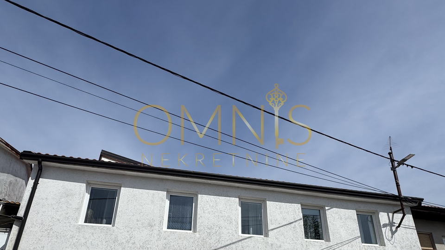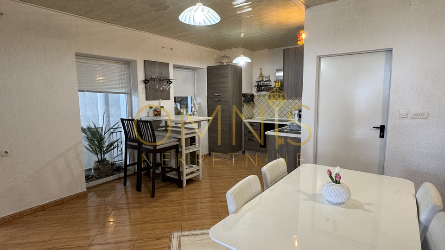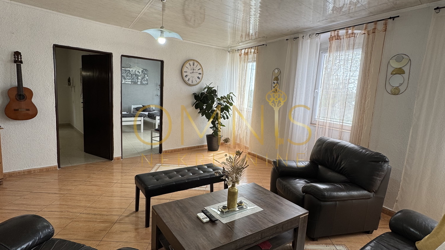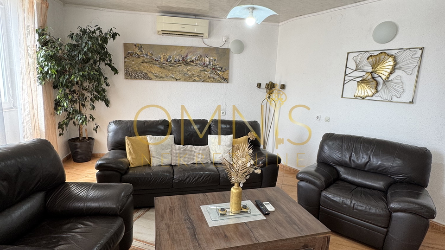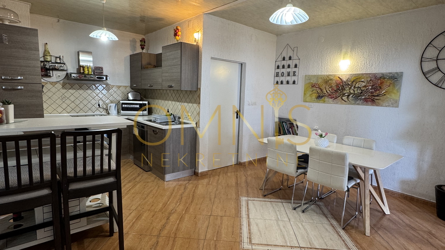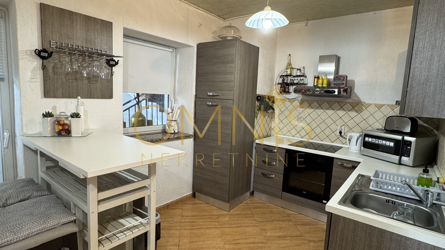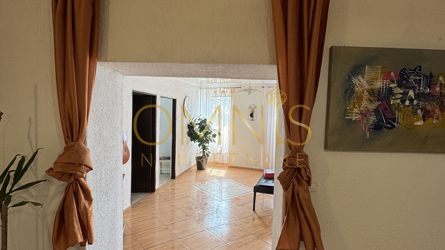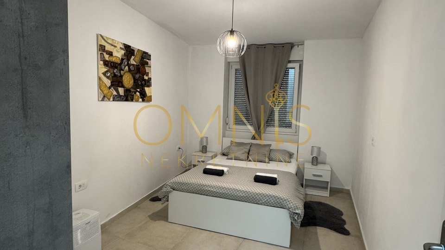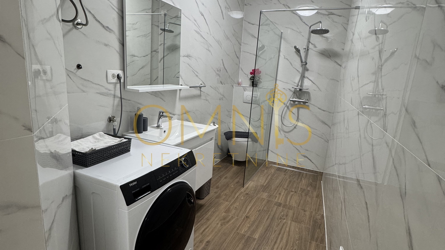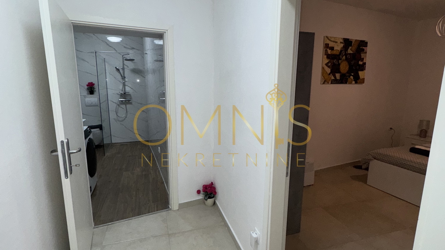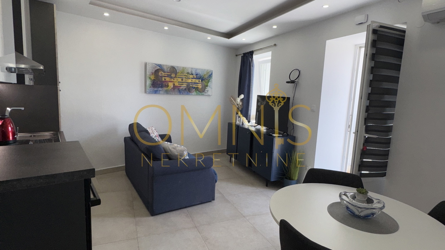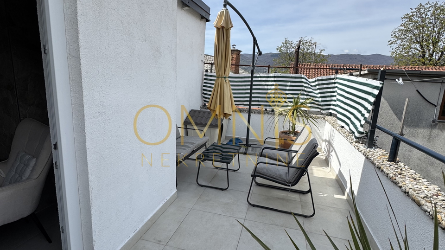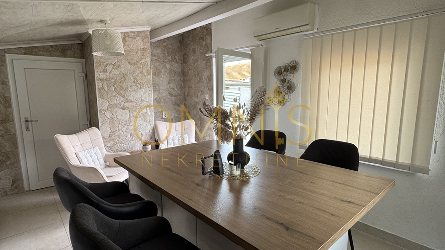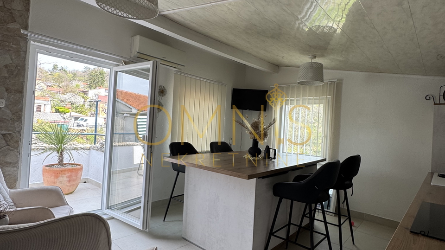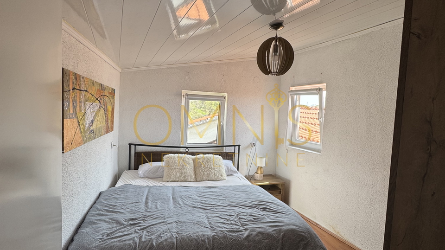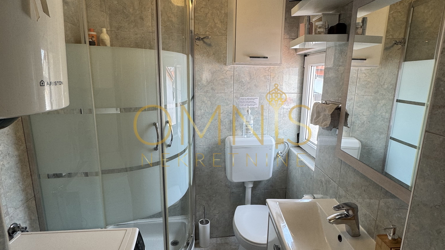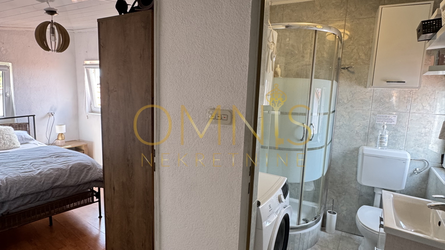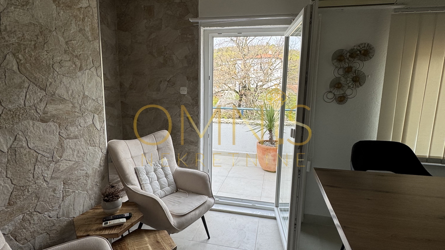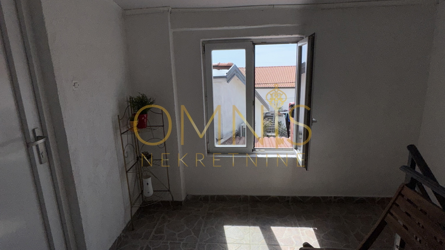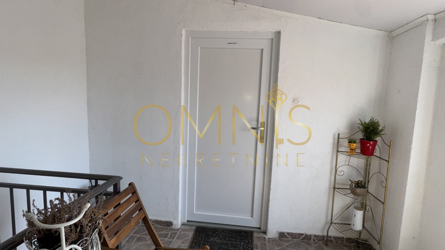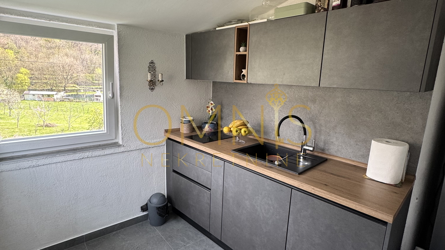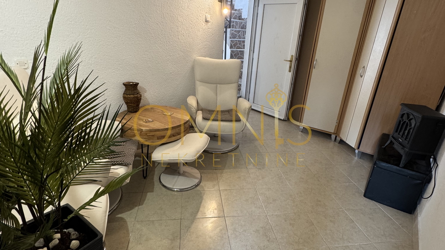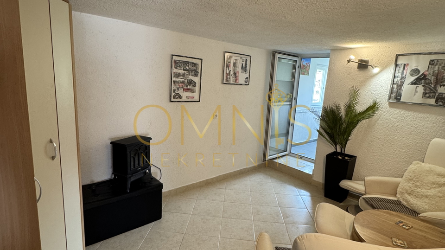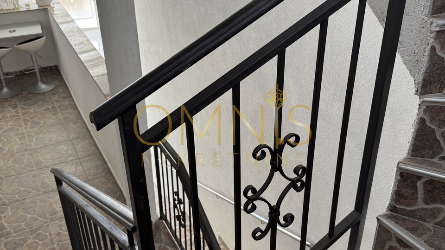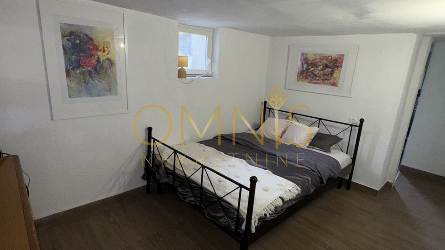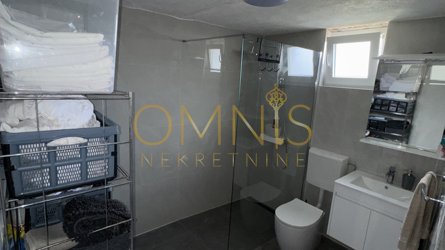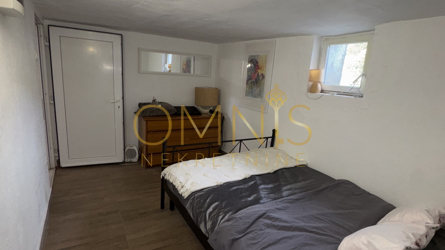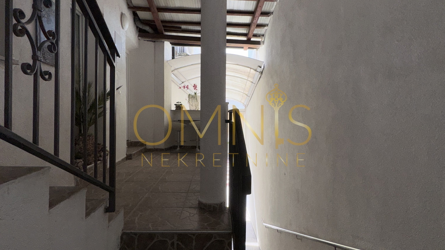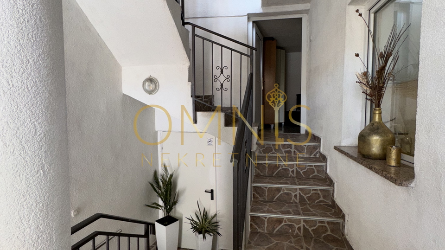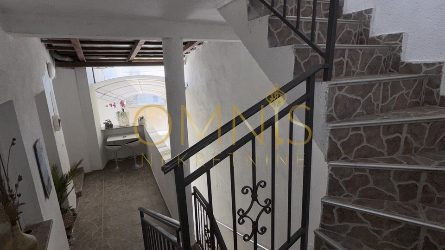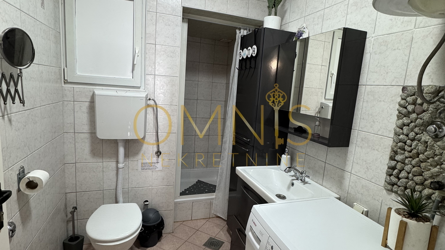House Freestanding for sale, Kastav, 392 000 €
In a quiet and easily accessible location in Kastav (Spinčići), a completely furnished, legalized multi-family house with additional commercial space is for sale. The property is spread over three floors and offers a combination of residential units and the possibility of business activity. An ideal investment for a family, landlords, or a combination of private and business use.
ESSENTIAL INFORMATION
- Number of floors: Ground floor + 1st floor + 2nd floor (P+2)
- Total area (gross): 390.19 m2
- Total net usable area: 379.76 m2
- Year of construction: older construction (before 1968) + extensions
- Legalized – all papers in order (decision on completed condition, floor plan, energy certificates, area calculations)
BREAKDOWN BY FLOOR
Ground floor:
- Apartment – separate, fully furnished apartment with its own entrance. It consists of a living room, kitchen, bathroom, and bedroom. Furnished as a comfortable apartment, ideal for rent or living.
- Commercial space (formerly a bakery) – a separately divided part, consisting of multiple rooms for preparation and production (baking area, preparation, storage), with its own entrance.
- Stairs leading to the upper floors.
1st floor:
- Spacious apartment that includes:
- Large living room
- Dining room and kitchen
- Two bedrooms
- Bathroom with washing machine
- Access to the staircase and internal hallway
2nd floor :
- Furnished attic apartment:
- Two bedrooms
- Living room
- Bathroom
- Access to terrace with a view
- Access via internal staircase
ADDITIONAL AMENITIES:
- Multiple terraces and covered seating areas
- Decorated staircase and common areas with details such as plants, wall decorations, and small relaxation corners
- Yard spaces and the possibility of separate use of each apartment
- Modern furniture and equipment – fully move-in ready, without additional investments
- Potential for tourist rental (multiple apartments), long-term renting, or multi-generational living
- Legalized, with complete documentation – energy certificates, area statements, floor plans, and decision on completed condition
TOTAL AREA :
- Ground floor – 147.00 m2
- Commercial space on the ground floor – additional
- - 1st floor – 141.00 m2
- - 2nd floor – 36.26 m2 + terrace
- Total (gross): 390.19 m2
- Net usable (coefficients): 379.76 m2
CONCLUSION
This property represents a rare opportunity – a house with separate units and commercial space in an attractive, quiet location. It is ideal for a large family, entrepreneurs, landlords, or those seeking a combination of home and business. All floors are legalized and functional, and the documentation is complete and ready for ownership transfer. Special emphasis is placed on the fact that the roof is completely new, installed just a few months ago, ensuring long-term security and peace for the future owner without additional investments.
Dear clients, the agency commission is charged in accordance with the General Terms of Business.
