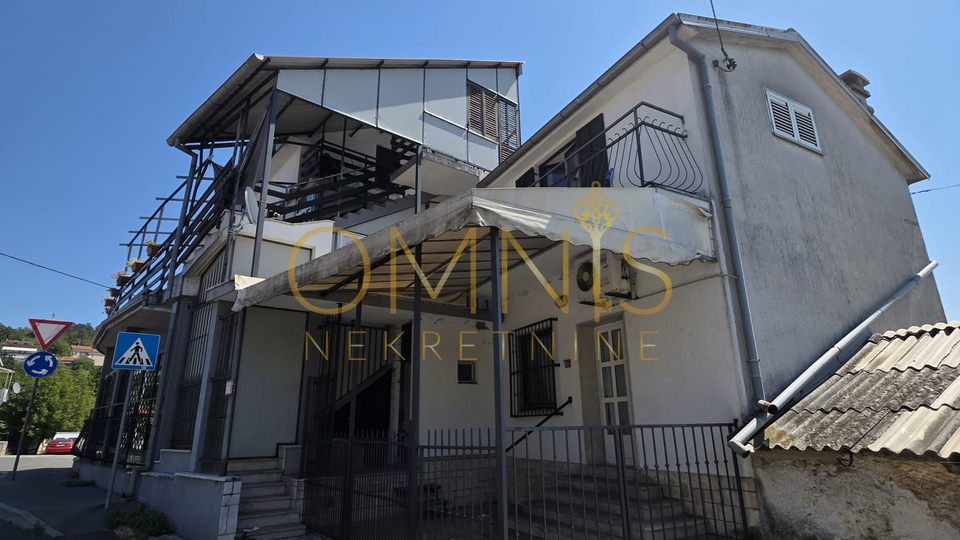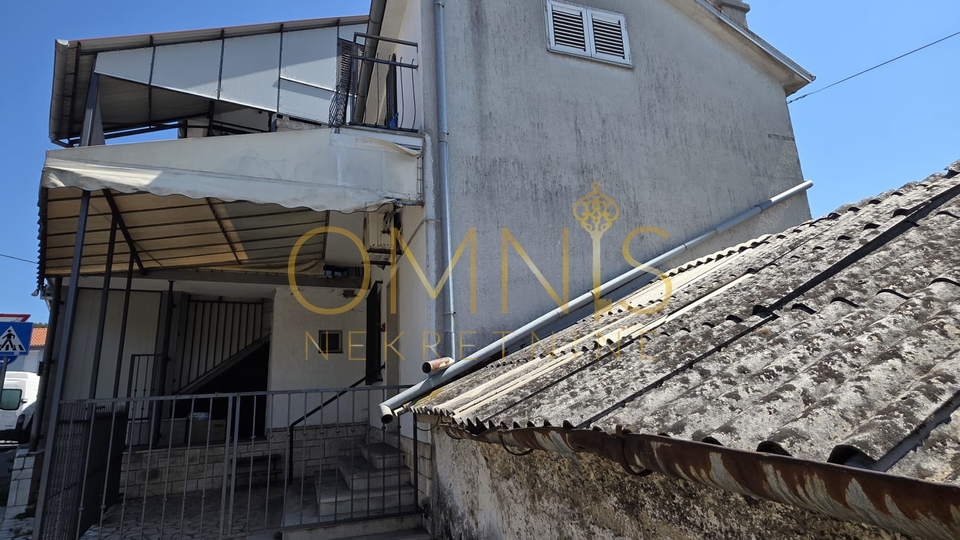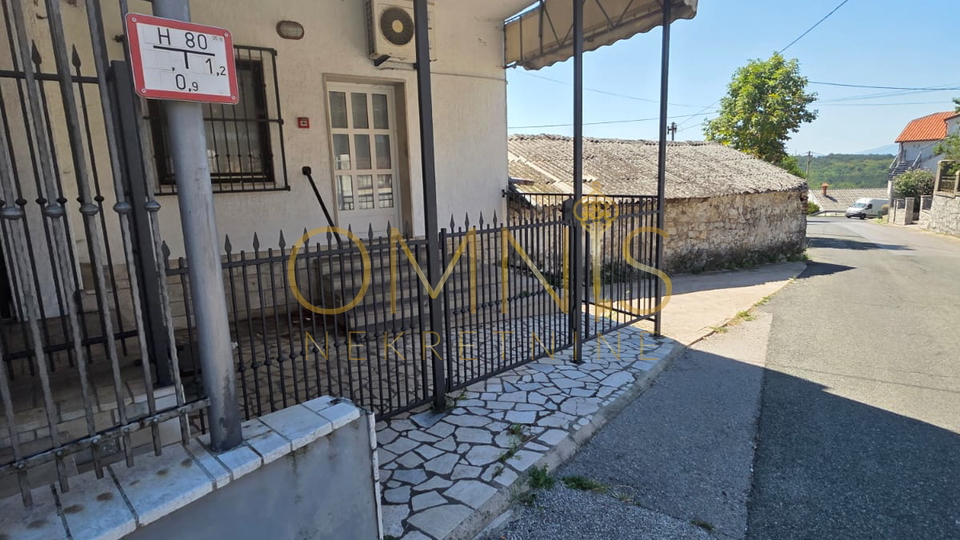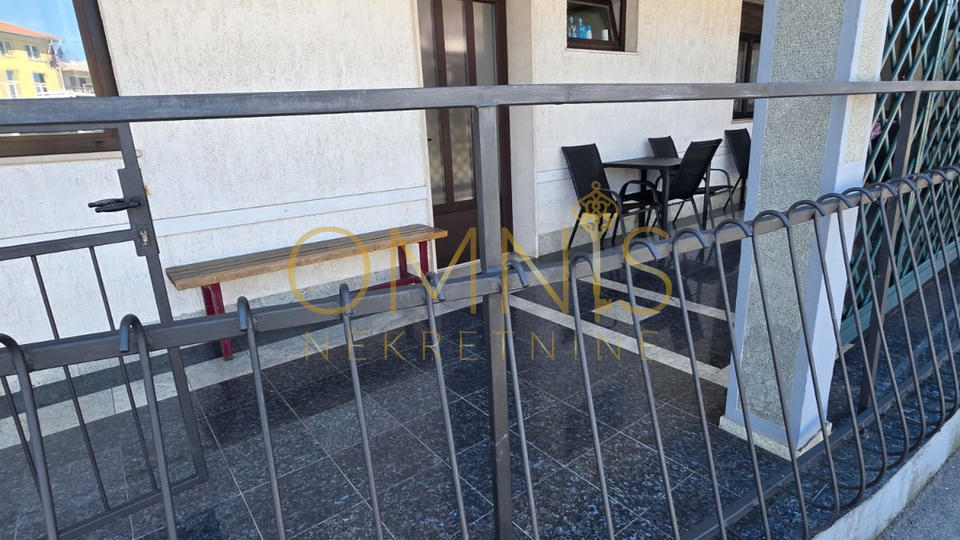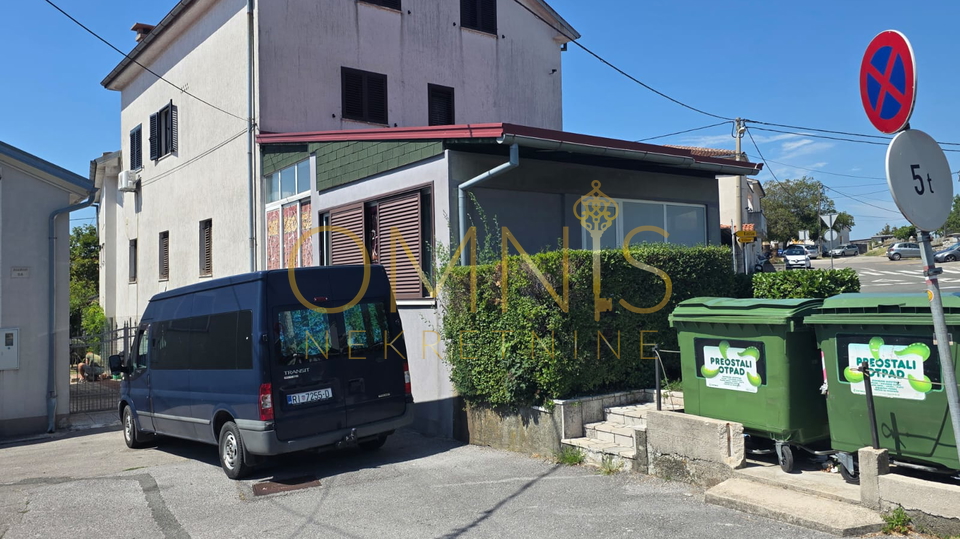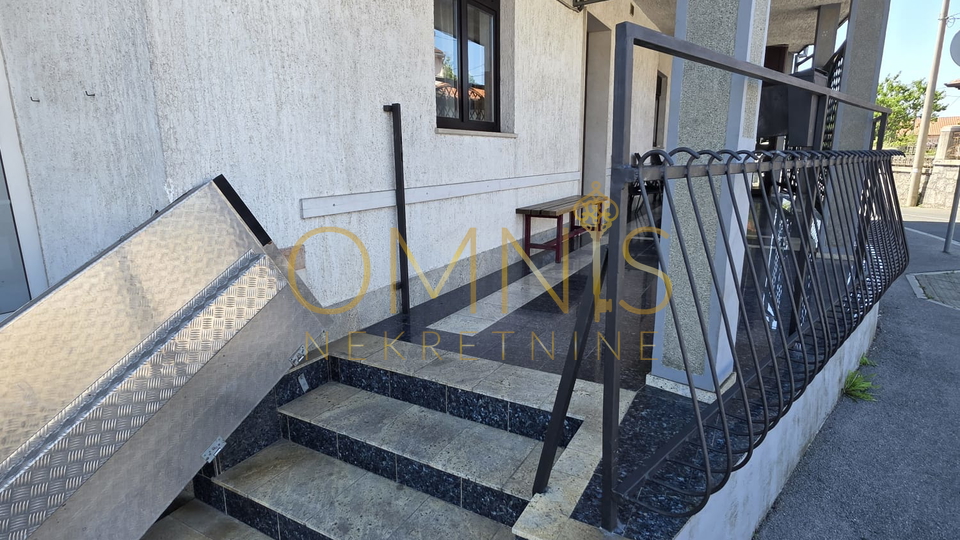House Freestanding for sale, Viškovo, 490 000 €
Mixed-use commercial and residential building for sale – 761 m2
A mixed-use commercial and residential building on three floors with a total gross area of 760.94 m2 is for sale.
- Ground floor (218 m2): commercial spaces suitable for retail, service activities, or production.
- First floor (181 m2): spacious five-room apartment intended for residential use, with the possibility of repurposing.
- Second floor (116 m2): attic space (shell condition) with great potential for additional residential units or offices.
- Basement (174 m2): auxiliary spaces providing additional storage possibilities or adaptation.
The building is situated on a developed construction plot, with a finished driveway and landscaping. The building is constructed using traditional methods, with a solid structure and a functional layout.
Due to its area and layout, the building is ideal for a combination of commercial and residential use or as an investment for rental and repurposing.
